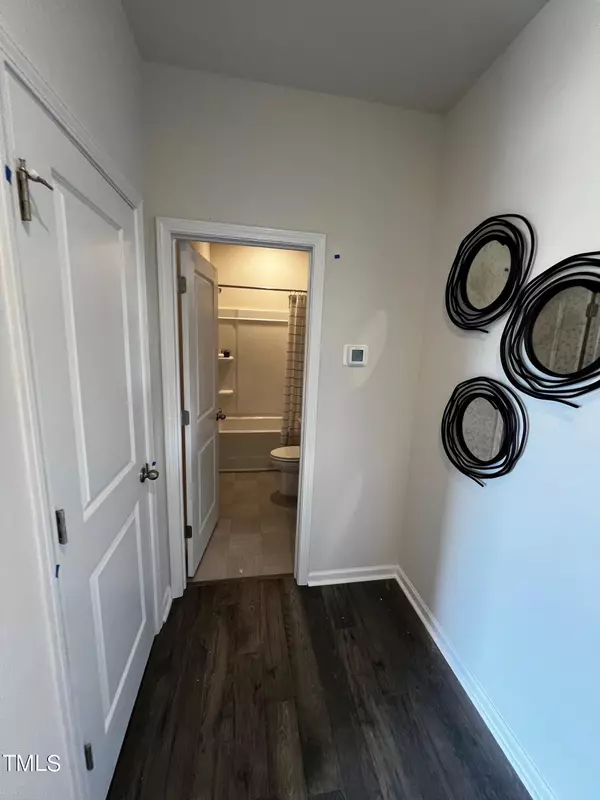807 Washington Street Fuquay Varina, NC 27526
UPDATED:
09/27/2024 12:35 AM
Key Details
Property Type Townhouse
Sub Type Townhouse
Listing Status Pending
Purchase Type For Sale
Square Footage 1,998 sqft
Price per Sqft $200
Subdivision Madden West
MLS Listing ID 10043054
Style Townhouse
Bedrooms 4
Full Baths 3
Half Baths 1
HOA Fees $120/mo
HOA Y/N Yes
Abv Grd Liv Area 1,998
Originating Board Triangle MLS
Year Built 2024
Lot Size 1,742 Sqft
Acres 0.04
Property Description
Our townhome features 1,998 SQ. FT. of living space, 4 bedrooms, 3.5 bathrooms, an alley-load two-car garage, and an exterior deck on the second floor perfect for relaxation and entertainment! Hardie Plank siding!
Upon entering the home, you're greeted by the spacious full bedroom and bathroom. As you walk to the back of your home, you will see your included two car garage.
As you make your way to the second floor, you are greeted by an open living room and kitchen with glass doors opening up to the exterior balcony. The kitchen features stainless steel appliances, granite countertops, Revwood flooring throughout, plenty of cabinet storage, and overlooking the breakfast area and family room. You will also have a powder room on the second floor, L-shaped countertops for extra bar seating and an island making it the perfect place to cook and entertain!
Moving to the third floor, you have three spacious bedrooms with plenty of closet space. The owners suite is located at the front of your home while the two secondary bedrooms are located at the back of the home for extra privacy. The primary bedroom boasts a walk-in closet, walk-in shower, and dual vanities. The two secondary bedrooms share a full bathroom and additional storage space. Your laundry closet will also be located on the third floor for extra convenience.
Experience the ultimate convenience of living at The Townes at Madden West. Residents will be able to explore the outdoors on the community walking trail, take furry friends to the dog park, equipped with separate areas for large and small dogs, stay active at the exercise station, plus little ones can spend the afternoon playing at the community playground. This community is conveniently located near US-401 and just a short drive to Downtown Fuquay-Varina where you can find an abundance of restaurants, shopping, and entertainment.
Comes with a one-year builder's warranty and 10-year structural warranty. Your new home also includes our smart home technology package! The Smart Home is equipped with technology that includes the following: Wave programmable thermostat, Z-Wave door lock, a Z-Wave wireless switch, a touchscreen Smart Home control panel, an automation platform from Alarm.c (3 year subscription included); SkyBell video doorbell; Amz Echo Dot.
Location
State NC
County Wake
Community Park, Playground, Sidewalks, Street Lights
Direction From I-40 E take Exit 293 for US-1 E/US-64 W toward Sanford. Keep right at the fork to continue on Exit 293A and follow signs for US-1 S/64 W/Sanford/Ashford. Use the middle lane to take Exit 95 for State HWY 55 toward Apex/Holly Springs/Fuquay-Varina. Turn left on NC-55 E. Turn right on N Judd Pkwy NE. Turn left on Washington St
Interior
Interior Features Granite Counters, Open Floorplan, Pantry, Quartz Counters, Shower Only, Walk-In Closet(s), Other
Heating Heat Pump
Cooling Central Air, Heat Pump, Zoned
Flooring Carpet, Laminate, Vinyl
Fireplace No
Appliance Dishwasher, Electric Range, Microwave, Stainless Steel Appliance(s)
Laundry Laundry Closet
Exterior
Exterior Feature Balcony
Garage Spaces 2.0
Pool None
Community Features Park, Playground, Sidewalks, Street Lights
Waterfront No
View Y/N Yes
Roof Type Shingle,Other
Porch Deck, Front Porch
Parking Type Additional Parking, Alley Access
Garage Yes
Private Pool No
Building
Lot Description Other
Faces From I-40 E take Exit 293 for US-1 E/US-64 W toward Sanford. Keep right at the fork to continue on Exit 293A and follow signs for US-1 S/64 W/Sanford/Ashford. Use the middle lane to take Exit 95 for State HWY 55 toward Apex/Holly Springs/Fuquay-Varina. Turn left on NC-55 E. Turn right on N Judd Pkwy NE. Turn left on Washington St
Story 3
Foundation Slab
Sewer Public Sewer
Water Public
Architectural Style Traditional
Level or Stories 3
Structure Type Cement Siding,Other
New Construction Yes
Schools
Elementary Schools Wake - Lincoln Height
Middle Schools Wake - Fuquay Varina
High Schools Wake - Fuquay Varina
Others
HOA Fee Include Unknown
Senior Community false
Tax ID Madden West 138
Special Listing Condition Standard

GET MORE INFORMATION




