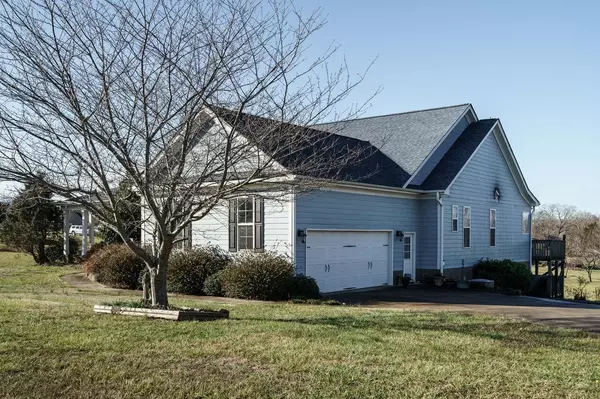Bought with Chatham Homes Realty
For more information regarding the value of a property, please contact us for a free consultation.
45 Blarney Stone Circle Pittsboro, NC 27312
Want to know what your home might be worth? Contact us for a FREE valuation!

Our team is ready to help you sell your home for the highest possible price ASAP
Key Details
Sold Price $600,000
Property Type Single Family Home
Sub Type Single Family Residence
Listing Status Sold
Purchase Type For Sale
Square Footage 3,504 sqft
Price per Sqft $171
Subdivision Shambley Meadows
MLS Listing ID 2490469
Sold Date 05/03/23
Style Site Built
Bedrooms 4
Full Baths 3
Half Baths 2
HOA Y/N No
Abv Grd Liv Area 3,504
Originating Board Triangle MLS
Year Built 2009
Annual Tax Amount $4,374
Lot Size 1.700 Acres
Acres 1.7
Property Description
Gorgeous custom home with lots of natural light. This home has everything you need to live, work and play! Hardwood throughout main floor. Finished bedroom and bath in basement. Basement has 3 huge unfinished rooms you can finish or use for workshop, storage, crafts etc. Main floor has built ins and lots of crown moldings. Large kit island. Sunroom, screened porch and deck. Also features additional 20x30 detached garage/workshop. Beautiful landscaping and orchard. Gardeners dream!
Location
State NC
County Chatham
Direction From Pittsboro Courthouse take Hwy 64 west 6 miles. Turn left on Hadley Mill Road. Turn right 1 mile on the Right into Shambley Meadows Subdivision.
Rooms
Other Rooms Workshop
Basement Daylight, Exterior Entry, Interior Entry, Partially Finished, Workshop
Interior
Interior Features Bathtub/Shower Combination, Bookcases, Cathedral Ceiling(s), Ceiling Fan(s), Double Vanity, Eat-in Kitchen, Entrance Foyer, Granite Counters, High Ceilings, High Speed Internet, Pantry, Master Downstairs, Separate Shower, Smooth Ceilings, Tray Ceiling(s), Walk-In Closet(s), Walk-In Shower, Water Closet, Whirlpool Tub
Heating Electric, Heat Pump, Zoned
Cooling Central Air, Heat Pump, Zoned
Flooring Ceramic Tile, Hardwood, Tile
Fireplaces Number 1
Fireplaces Type Gas Log, Living Room, Propane
Fireplace Yes
Appliance Dishwasher, Dryer, Electric Water Heater, Gas Range, Microwave, Plumbed For Ice Maker, Refrigerator, Washer
Laundry Laundry Room, Main Level, Outside
Exterior
Exterior Feature Rain Gutters
Garage Spaces 2.0
Handicap Access Accessible Doors, Accessible Washer/Dryer
Porch Covered, Deck, Porch, Screened
Parking Type Attached, Concrete, Driveway, Garage, Garage Door Opener, Garage Faces Side, Workshop in Garage
Garage Yes
Private Pool No
Building
Lot Description Corner Lot, Cul-De-Sac, Garden, Landscaped
Faces From Pittsboro Courthouse take Hwy 64 west 6 miles. Turn left on Hadley Mill Road. Turn right 1 mile on the Right into Shambley Meadows Subdivision.
Sewer Septic Tank
Water Well
Architectural Style Ranch
Structure Type Fiber Cement
New Construction No
Schools
Elementary Schools Chatham - Pittsboro
Middle Schools Chatham - Horton
High Schools Chatham - Northwood
Others
HOA Fee Include Unknown
Read Less

GET MORE INFORMATION




