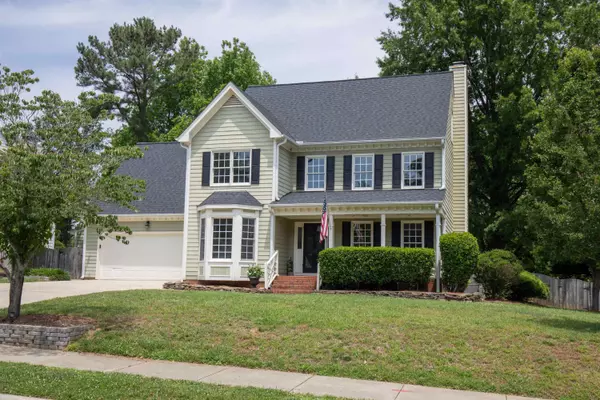Bought with Fonville Morisey/Stonehenge Sa
For more information regarding the value of a property, please contact us for a free consultation.
1503 Rainesview Lane Apex, NC 27502
Want to know what your home might be worth? Contact us for a FREE valuation!

Our team is ready to help you sell your home for the highest possible price ASAP
Key Details
Sold Price $600,000
Property Type Single Family Home
Sub Type Single Family Residence
Listing Status Sold
Purchase Type For Sale
Square Footage 2,894 sqft
Price per Sqft $207
Subdivision Surrey Meadows
MLS Listing ID 2512400
Sold Date 06/14/23
Style Site Built
Bedrooms 4
Full Baths 2
Half Baths 1
HOA Fees $19/ann
HOA Y/N Yes
Abv Grd Liv Area 2,894
Originating Board Triangle MLS
Year Built 1995
Annual Tax Amount $3,924
Lot Size 0.260 Acres
Acres 0.26
Property Description
STOP HERE when location and size matter in APEX!!! Almost 2900 sq ft and conveniently located with easy access to shopping, highways, and schools! Situated on a Large corner lot with NEW interior paint throughout! Open concept family with gas fireplace and kitchen filled with tons of natural light! Formal dining and flexible office/living complete the downstairs. Primary suite and 3 additional bedrooms with laundry room all on the second floor. Dream big in the HUGE finished 3rd floor Bonus Room!! AND... the outside space has more to offer with rocking-chair front porch, shaded deck, spacious patio, and fenced in backyard with both shade and sunny spots to start that garden you've always wanted! Additional outside storage spaces! Steps away from beautiful town park with walking trails, pond and playground!
Location
State NC
County Wake
Direction From US 1 South Take the Ten Ten Exit toward Downtown Apex. Right on Satinwood Dr, Right on Rainesview. Home is on the LEFT.
Rooms
Basement Crawl Space
Interior
Interior Features Ceiling Fan(s), Entrance Foyer, Pantry, Soaking Tub, Storage, Tile Counters, Walk-In Closet(s), Walk-In Shower
Heating Forced Air, Natural Gas
Cooling Central Air
Flooring Carpet, Hardwood, Vinyl
Fireplaces Number 1
Fireplaces Type Family Room, Gas Log
Fireplace Yes
Appliance Dishwasher, Gas Water Heater, Microwave, Plumbed For Ice Maker
Laundry Laundry Room, Upper Level
Exterior
Exterior Feature Fenced Yard, Rain Gutters
Garage Spaces 2.0
Porch Covered, Deck, Patio, Porch
Parking Type Concrete, Driveway, Garage, Garage Door Opener, Garage Faces Front
Garage Yes
Private Pool No
Building
Lot Description Corner Lot, Landscaped
Faces From US 1 South Take the Ten Ten Exit toward Downtown Apex. Right on Satinwood Dr, Right on Rainesview. Home is on the LEFT.
Sewer Public Sewer
Water Public
Architectural Style Traditional
Structure Type Masonite
New Construction No
Schools
Elementary Schools Wake - Apex Friendship
Middle Schools Wake - Apex
High Schools Wake - Apex Friendship
Read Less

GET MORE INFORMATION




