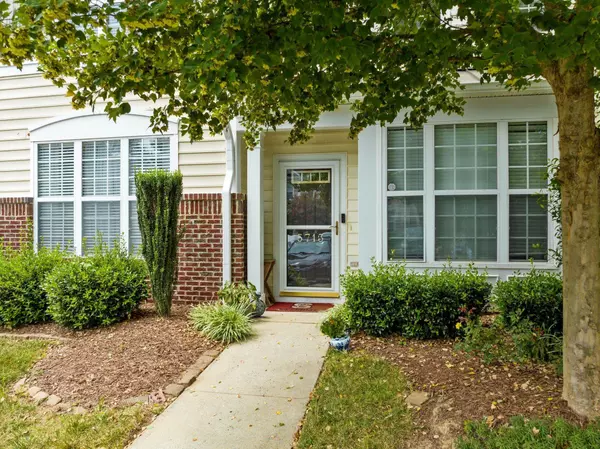Bought with Steele Residential
For more information regarding the value of a property, please contact us for a free consultation.
5713 Clearbay Lane Raleigh, NC 27612
Want to know what your home might be worth? Contact us for a FREE valuation!

Our team is ready to help you sell your home for the highest possible price ASAP
Key Details
Sold Price $302,000
Property Type Townhouse
Sub Type Townhouse
Listing Status Sold
Purchase Type For Sale
Square Footage 1,222 sqft
Price per Sqft $247
Subdivision Delta Ridge
MLS Listing ID 2526233
Sold Date 08/31/23
Style Site Built
Bedrooms 2
Full Baths 2
Half Baths 1
HOA Fees $182/qua
HOA Y/N Yes
Abv Grd Liv Area 1,222
Originating Board Triangle MLS
Year Built 2000
Annual Tax Amount $2,030
Lot Size 1,306 Sqft
Acres 0.03
Property Description
Move in ready townhome in Delta Ridge! Upon entering the first floor, you will find new LVP through the entire 1st floor. The kitchen has had major upgrades including Kitchen-Aid appliances and new quartz countertops. The 9ft ceilings allow the 1st floor to be open and airy! Upstairs offers a primary bedroom with vaulted ceilings, second bedroom and two full baths. The patio offers additional storage and views to the natural common area which provides hard to find privacy. This location offers close proximity to restaurants, bars, grocery stores, entertainment, easy commute to RTP, Brier Creek, Crabtree Valley and Durham. The neighborhood offers walking trails, neighborhood pool and a playground!
Location
State NC
County Wake
Community Playground, Pool
Direction From 540, go South on 70 towards Crabtree Valley mall. Turn R on Glenwood Forest Lane, L on Poyner Rd, R on Delta Lake Dr., R on Clearbay Ln. House is on left
Interior
Interior Features Ceiling Fan(s), High Ceilings, High Speed Internet, Living/Dining Room Combination, Pantry, Quartz Counters, Shower Only, Smooth Ceilings, Vaulted Ceiling(s)
Heating Forced Air, Natural Gas
Cooling Central Air
Flooring Carpet, Vinyl
Fireplace No
Appliance Dishwasher, Electric Cooktop, Electric Range, Gas Water Heater, Microwave, Plumbed For Ice Maker, Refrigerator
Laundry Upper Level
Exterior
Exterior Feature Rain Gutters
Community Features Playground, Pool
Porch Patio
Parking Type Assigned, None
Garage No
Private Pool No
Building
Faces From 540, go South on 70 towards Crabtree Valley mall. Turn R on Glenwood Forest Lane, L on Poyner Rd, R on Delta Lake Dr., R on Clearbay Ln. House is on left
Foundation Slab
Sewer Public Sewer
Water Public
Architectural Style Traditional
Structure Type Vinyl Siding
New Construction No
Schools
Elementary Schools Wake - Pleasant Grove
Middle Schools Wake - Oberlin
High Schools Wake - Broughton
Others
HOA Fee Include Maintenance Grounds,Maintenance Structure,Road Maintenance
Read Less

GET MORE INFORMATION




