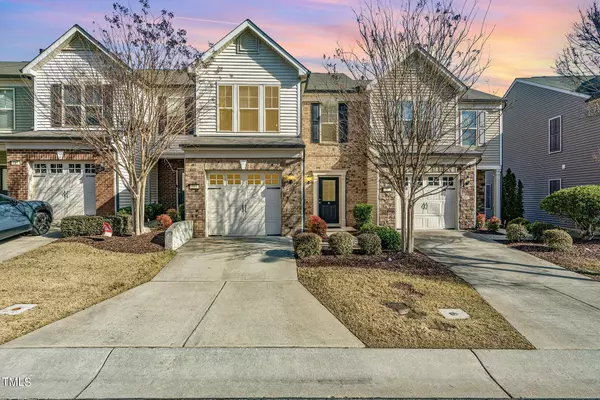Bought with Roomy, LLC
For more information regarding the value of a property, please contact us for a free consultation.
215 Brier Crossing Loop Durham, NC 27703
Want to know what your home might be worth? Contact us for a FREE valuation!

Our team is ready to help you sell your home for the highest possible price ASAP
Key Details
Sold Price $375,000
Property Type Townhouse
Sub Type Townhouse
Listing Status Sold
Purchase Type For Sale
Square Footage 1,631 sqft
Price per Sqft $229
Subdivision Townes At Brier Creek Crossing
MLS Listing ID 10005842
Sold Date 01/26/24
Style Site Built,Townhouse
Bedrooms 3
Full Baths 2
Half Baths 1
HOA Fees $148/mo
HOA Y/N Yes
Abv Grd Liv Area 1,631
Originating Board Triangle MLS
Year Built 2014
Annual Tax Amount $3,057
Lot Size 1,742 Sqft
Acres 0.04
Property Description
Incredible opportunity to own a MOVE-IN READY townhome in The Townes at Brier Creek Crossings! This home feels like brand new with its fresh carpet, beautiful paint, and gorgeous flooring. Open floorplan with eye-catching moldings. Granite and stainless appliances in the kitchen. Large primary suite with tray ceilings and double vanity bathroom. Back patio with community privacy fencing behind. Garage. Only steps from pool and community space. Convenient location near shopping, dining, I-540!
Location
State NC
County Durham
Community Clubhouse, Pool, Sidewalks
Direction I-540 W, Take exit 4B to merge onto US-70 W toward Durham, Turn right onto TW Alexander Dr, Slight left toward Del Webb Arbors Dr, Continue onto Del Webb Arbors Dr, Turn left onto Lynchwick Ln, Turn right at the 1st cross street onto Brier Crossings Loop home will be on the right.
Interior
Interior Features Bathtub/Shower Combination, Dining L, Double Vanity, Entrance Foyer, Granite Counters, Tray Ceiling(s), Walk-In Shower
Heating Forced Air, Natural Gas
Cooling Central Air, Dual
Flooring Carpet, Simulated Wood, Vinyl
Fireplace No
Window Features Blinds,Insulated Windows
Appliance Dishwasher, Electric Water Heater, Gas Range, Microwave, Plumbed For Ice Maker, Stainless Steel Appliance(s)
Laundry Inside, Laundry Room, Upper Level
Exterior
Exterior Feature Private Entrance, Rain Gutters
Garage Spaces 1.0
Pool Association, Community, Fenced, In Ground
Community Features Clubhouse, Pool, Sidewalks
Utilities Available Electricity Connected, Natural Gas Available, Natural Gas Connected, Sewer Connected, Water Connected
Waterfront No
View Y/N Yes
View Neighborhood
Roof Type Shingle
Street Surface Paved
Porch Patio, Porch
Parking Type Concrete, Driveway, Garage, Inside Entrance, Kitchen Level, Off Street, Private, Tandem
Garage Yes
Private Pool No
Building
Lot Description Close to Clubhouse, Landscaped
Faces I-540 W, Take exit 4B to merge onto US-70 W toward Durham, Turn right onto TW Alexander Dr, Slight left toward Del Webb Arbors Dr, Continue onto Del Webb Arbors Dr, Turn left onto Lynchwick Ln, Turn right at the 1st cross street onto Brier Crossings Loop home will be on the right.
Story 2
Foundation Slab
Sewer Public Sewer
Water Public
Architectural Style Traditional, Transitional
Level or Stories 2
Structure Type Brick,Vinyl Siding
New Construction No
Schools
Elementary Schools Durham - Spring Valley
Middle Schools Durham - Neal
High Schools Durham - Southern
Others
HOA Fee Include Maintenance Grounds,Road Maintenance,Storm Water Maintenance
Senior Community false
Tax ID 0769419120/215559
Special Listing Condition Standard
Read Less

GET MORE INFORMATION




