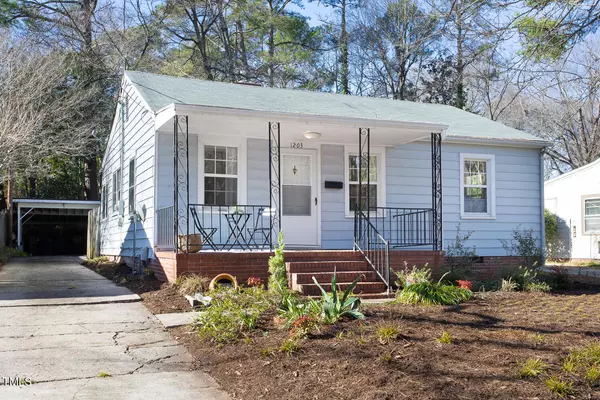Bought with DASH Carolina
For more information regarding the value of a property, please contact us for a free consultation.
1203 N Duke Street Durham, NC 27701
Want to know what your home might be worth? Contact us for a FREE valuation!

Our team is ready to help you sell your home for the highest possible price ASAP
Key Details
Sold Price $395,000
Property Type Single Family Home
Sub Type Single Family Residence
Listing Status Sold
Purchase Type For Sale
Square Footage 862 sqft
Price per Sqft $458
Subdivision Not In A Subdivision
MLS Listing ID 10005580
Sold Date 02/14/24
Style House
Bedrooms 2
Full Baths 1
Abv Grd Liv Area 862
Originating Board Triangle MLS
Year Built 1950
Annual Tax Amount $2,316
Lot Size 6,969 Sqft
Acres 0.16
Property Description
OFFER DEADLINE - Monday, January 15th at 4pm. Charming, Trinity Park cottage is ready to be your next home! This two-bedroom, one bath home packs so much into its 860 square foot floor plan. Relax on the covered front porch after a lunch downtown. Whip up a feast in your new kitchen with your farmer's market finds. Host a movie night in your cozy living room with original hardwood floors. The backyard is ready for your gardening projects, for your fire pit, or your pup! The detached carport and workshop add great storage space. Enjoy the vintage charm of this 1950s home with the comfort of a newer HVAC system (2021), upgraded attic insulation (2020), replaced sewer main line (2022), foundation work (2023), and more. All these great features in such a prime, downtown Durham location. Less than a mile from brunch at Geer Street Garden, drinks at Louella, and Duke's East Campus. Come check out 1203 N Duke Street today!
Location
State NC
County Durham
Rooms
Other Rooms Workshop
Interior
Interior Features Bathtub/Shower Combination, Eat-in Kitchen, Kitchen/Dining Room Combination, Smooth Ceilings
Heating Gas Pack
Cooling Central Air
Flooring Ceramic Tile, Hardwood, Vinyl
Fireplace No
Appliance Dishwasher, Disposal, Electric Range, Free-Standing Refrigerator, Microwave, Oven, Washer/Dryer Stacked, Water Heater
Laundry In Kitchen
Exterior
Exterior Feature Rain Gutters
Fence Partial
Roof Type Shingle
Porch Deck, Front Porch
Parking Type Detached Carport, Driveway, On Street
Garage No
Private Pool No
Building
Sewer Public Sewer
Water Public
Architectural Style Cottage
Structure Type Aluminum Siding
New Construction No
Schools
Elementary Schools Durham - George Watts
Middle Schools Durham - Brogden
High Schools Durham - Riverside
Others
Tax ID 102624
Special Listing Condition Standard
Read Less

GET MORE INFORMATION




