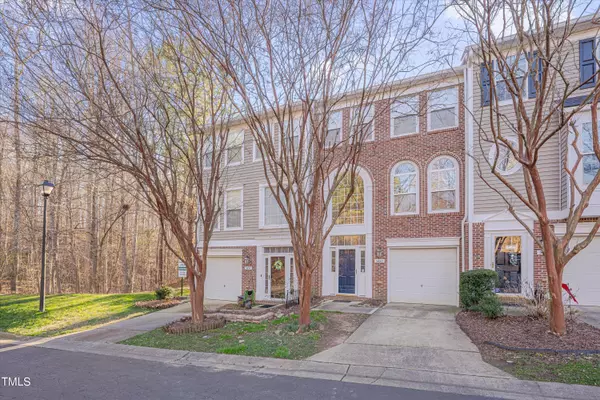Bought with Compass -- Raleigh
For more information regarding the value of a property, please contact us for a free consultation.
5450 Echo Ridge Road Raleigh, NC 27612
Want to know what your home might be worth? Contact us for a FREE valuation!

Our team is ready to help you sell your home for the highest possible price ASAP
Key Details
Sold Price $380,000
Property Type Townhouse
Sub Type Townhouse
Listing Status Sold
Purchase Type For Sale
Square Footage 1,733 sqft
Price per Sqft $219
Subdivision Delta Ridge
MLS Listing ID 10010236
Sold Date 03/22/24
Bedrooms 2
Full Baths 2
Half Baths 1
HOA Fees $15
HOA Y/N Yes
Abv Grd Liv Area 1,733
Originating Board Triangle MLS
Year Built 2004
Annual Tax Amount $2,533
Lot Size 1,498 Sqft
Acres 0.0344
Property Description
Here comes the sun. Welcome home to Delta Ridge! Natural light greets you as you enter the two story foyer. Head upstairs to the enjoy the open floor plan complete with bamboo flooring, updated kitchen w/ ample GRANITE countertops, TILE backsplash, stainless steel appliances and large pantry. Entertain in the dining area or pull up a stool to the counter height bar! WOODED views from the kitchen/dining room and primary bedroom. Step out onto the deck to feel close to nature or relax on your fenced in patio!
Owners suite with vaulted ceilings, private en suite bath and large WIC. Updated LVP flooring in all baths. The convenience of N. Raleigh but feels like your own urban oasis. Your move-in-ready, light soaked beauty includes 2 oversized Bedroom, two full baths plus bonus/flex room w/powder room! NEW Carpet and FRESH paint throughout! Built-in storage in the garage! Amazing amenities w/ community pool, playgrounds and trails. Min to shopping, dining, RDU, RTP, DTR 1-440/40 and 1-540. See full list of features & upgrades in MLS docs or contact listing agent.
Location
State NC
County Wake
Community Clubhouse, Playground, Pool, Street Lights
Zoning RX-3
Direction North on Glenwood, Left on Duraleigh Rd, Rt on Delta Lake, Rt on Echo Ridge. Home on Right.
Interior
Interior Features Bathtub/Shower Combination, Double Vanity, Eat-in Kitchen, Entrance Foyer, Granite Counters, High Ceilings, High Speed Internet, Pantry, Recessed Lighting, Shower Only, Smooth Ceilings, Walk-In Closet(s), Walk-In Shower
Heating Forced Air
Cooling Ceiling Fan(s), Central Air, Electric, Gas
Flooring Bamboo, Carpet, Vinyl
Fireplace No
Window Features Blinds
Appliance Dishwasher, Electric Range, Refrigerator, Water Heater
Laundry Laundry Closet
Exterior
Garage Spaces 1.0
Pool Community
Community Features Clubhouse, Playground, Pool, Street Lights
Waterfront No
Porch Patio
Parking Type Deck, Garage Door Opener
Garage Yes
Private Pool No
Building
Lot Description Landscaped, Native Plants, Views
Faces North on Glenwood, Left on Duraleigh Rd, Rt on Delta Lake, Rt on Echo Ridge. Home on Right.
Story 3
Foundation Slab
Architectural Style Traditional, Transitional
Level or Stories 3
Structure Type Brick Veneer,Vinyl Siding
New Construction No
Schools
Elementary Schools Wake - York
Middle Schools Wake - Oberlin
High Schools Wake - Broughton
Others
HOA Fee Include Maintenance Grounds,Maintenance Structure,Pest Control,Road Maintenance
Senior Community false
Tax ID 0786255504
Special Listing Condition Standard
Read Less

GET MORE INFORMATION




