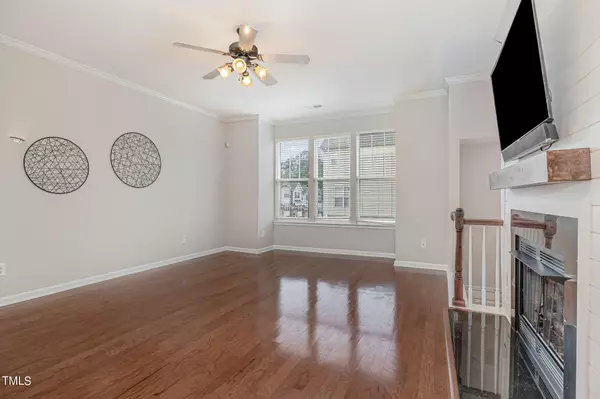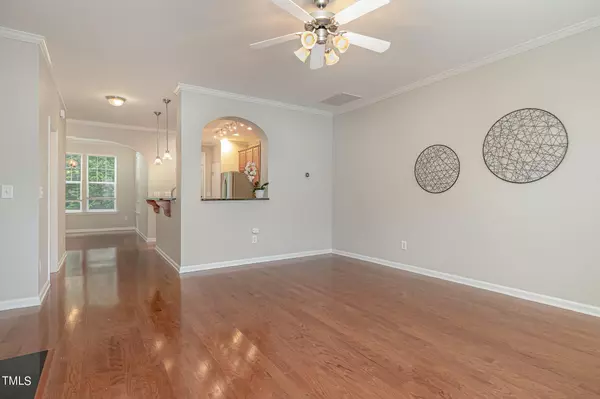Bought with EXP Realty LLC
For more information regarding the value of a property, please contact us for a free consultation.
5704 Cameo Glass Way Raleigh, NC 27612
Want to know what your home might be worth? Contact us for a FREE valuation!

Our team is ready to help you sell your home for the highest possible price ASAP
Key Details
Sold Price $444,900
Property Type Townhouse
Sub Type Townhouse
Listing Status Sold
Purchase Type For Sale
Square Footage 2,263 sqft
Price per Sqft $196
Subdivision Glenwood North Townhomes
MLS Listing ID 10028684
Sold Date 06/20/24
Bedrooms 4
Full Baths 3
Half Baths 1
HOA Fees $170/mo
HOA Y/N Yes
Abv Grd Liv Area 2,263
Originating Board Triangle MLS
Year Built 2006
Annual Tax Amount $3,118
Lot Size 1,742 Sqft
Acres 0.04
Property Description
Welcome to your stunning, move-in ready townhome nestled in the heart of a prime Raleigh neighborhood! This home exudes elegance and functionality, boasting beautiful hardwood floors that grace the main level, including a spacious kitchen adorned with stainless steel appliances and granite countertops. As you step into the bright and airy living room, prepare to be captivated by the showstopper fireplace, creating the perfect ambiance for cozy evenings or entertaining guests. The open floorplan seamlessly integrates the kitchen, living room, and dining nook, offering both comfort and convenience.
The primary bedroom is a true retreat, featuring a tray ceiling, large walk-in closet with custom built-ins, and a luxurious updated bath complete with quartz countertops, a double vanity, tile flooring, a walk-in shower, and even a towel warmer for added indulgence.
On the ground level, you'll find a spacious second primary bedroom with its own full bath, walk-in closet, and patio, providing versatility for use as a guest suite, bonus room, or even a mother-in-law suite.
This home is perfectly situated for convenience, with easy access to shopping, dining, the airport, and major highways, making every commute a breeze. Plus, enjoy the amenities of the community, including a pool, clubhouse, and gym, all included in the HOA.
Outdoor living is a delight with a patio area on the lower level and an elevated deck off the kitchen on the main level, offering ample space for relaxation and al fresco dining.
Don't miss your chance to own this impeccable townhome offering the perfect blend of luxury, comfort, and convenience in one of Raleigh's most sought-after neighborhoods. Schedule your tour today and make this your new home sweet home!
Location
State NC
County Wake
Community Clubhouse, Fitness Center, Pool
Direction 440 take Glenwood Ave.US 70 North Exit, left on Glen Forest, 2nd exit on circle to Cameo Glass, home is on left at last but one end of the street. Or take 3rd exit onto Poyner Rd. Turn right onto Lady of the Lake Dr. Turn rt in Cameo Glass 2nd on Rt.
Interior
Interior Features Bathtub/Shower Combination, Breakfast Bar, Built-in Features, Ceiling Fan(s), Chandelier, Crown Molding, Double Vanity, Granite Counters, In-Law Floorplan, Open Floorplan, Quartz Counters, Second Primary Bedroom, Smooth Ceilings, Walk-In Closet(s), Walk-In Shower
Heating Forced Air
Cooling Central Air
Flooring Carpet, Hardwood, Tile
Fireplaces Type Family Room
Fireplace Yes
Exterior
Garage Spaces 1.0
Community Features Clubhouse, Fitness Center, Pool
Roof Type Shingle
Porch Covered, Deck, Rear Porch
Garage Yes
Private Pool No
Building
Faces 440 take Glenwood Ave.US 70 North Exit, left on Glen Forest, 2nd exit on circle to Cameo Glass, home is on left at last but one end of the street. Or take 3rd exit onto Poyner Rd. Turn right onto Lady of the Lake Dr. Turn rt in Cameo Glass 2nd on Rt.
Foundation Slab
Sewer Public Sewer
Water Public
Architectural Style Traditional, Transitional
Structure Type Stone,Vinyl Siding
New Construction No
Schools
Elementary Schools Wake - Pleasant Grove
Middle Schools Wake - Oberlin
High Schools Wake - Broughton
Others
HOA Fee Include Maintenance Grounds,Maintenance Structure
Tax ID 0786276428
Special Listing Condition Standard
Read Less

GET MORE INFORMATION




