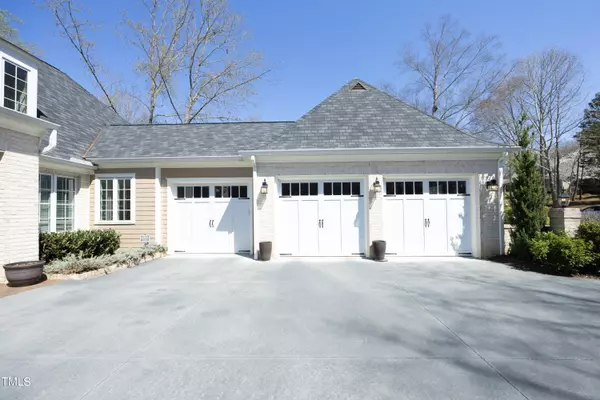Bought with KW Realty Platinum
For more information regarding the value of a property, please contact us for a free consultation.
105 Tweed Place Chapel Hill, NC 27517
Want to know what your home might be worth? Contact us for a FREE valuation!

Our team is ready to help you sell your home for the highest possible price ASAP
Key Details
Sold Price $2,100,000
Property Type Single Family Home
Sub Type Single Family Residence
Listing Status Sold
Purchase Type For Sale
Square Footage 4,321 sqft
Price per Sqft $485
Subdivision The Oaks
MLS Listing ID 10029906
Sold Date 07/10/24
Bedrooms 3
Full Baths 3
Half Baths 1
HOA Fees $8/ann
HOA Y/N Yes
Abv Grd Liv Area 4,321
Originating Board Triangle MLS
Year Built 2021
Annual Tax Amount $13,429
Lot Size 0.350 Acres
Acres 0.35
Property Description
Absolutely stunning custom home on CHCC's hole #8! Built in 2021, this home can fit all of your needs. Each room was carefully planned with the utmost attention. Open kitchen with quartzite counters and backsplashes and large island, vaulted ceiling, custom interior trim, 6'' wide white oak hardwood flooring, 10' ceilings on main floor unless it's vaulted, 9' ceilings in basement, wide stairs to basement and also second floor. 8' solid core doors. Solar tube lighting for additional natural lighting in half bath and master closet. Circulating hot water pump for instant hot water along with extra holding tank. Generac generator. 3 car garage with finished flooring. Colored concrete driveway. Irrigation system. Poured in place concrete walls. IPE decking in screen porch and on deck. More information with each photo. Walk up second floor can easily be converted to an extra bedroom or playroom with a bathroom.
Location
State NC
County Durham
Direction From I40 Take 54W toward downtown CH. Take a R on Burning Tree Drive Take a L on Pinehurst Drive Take a R on Lancaster Drive Take a Left on Tweed Place (pass CHCC) House on the left
Rooms
Basement Bath/Stubbed, Concrete, Daylight, Exterior Entry, Finished, Heated, Interior Entry, Partially Finished, Storage Space, Walk-Out Access
Interior
Interior Features Bar, Built-in Features, Cathedral Ceiling(s), Chandelier, Crown Molding, Dual Closets, Eat-in Kitchen, Entrance Foyer, Granite Counters, High Ceilings, High Speed Internet, Kitchen Island, Living/Dining Room Combination, Natural Woodwork, Open Floorplan, Separate Shower, Smooth Ceilings, Solar Tube(s), Stone Counters, Walk-In Closet(s), Walk-In Shower, Wet Bar
Heating Central, Forced Air, Heat Pump
Cooling Central Air, Heat Pump, Multi Units, Zoned
Flooring Hardwood
Fireplaces Number 1
Fireplaces Type Gas, Gas Starter, Great Room
Fireplace Yes
Window Features Blinds,Skylight(s)
Appliance Bar Fridge, Built-In Refrigerator, Dishwasher, Disposal, Double Oven, Dryer, Exhaust Fan, Gas Range, Instant Hot Water, Microwave, Range, Range Hood, Refrigerator, Stainless Steel Appliance(s), Tankless Water Heater, Oven, Washer, Water Purifier, Water Purifier Owned
Laundry Laundry Room, Main Level, Sink
Exterior
Exterior Feature Private Yard
Garage Spaces 3.0
Utilities Available Cable Available, Natural Gas Available, Natural Gas Connected, Phone Available, Phone Connected, Sewer Available, Water Available, Water Connected
View Y/N Yes
View Golf Course
Roof Type Shingle,See Remarks
Street Surface Paved
Porch Covered, Deck, Rear Porch, Screened
Parking Type Driveway, Garage
Garage Yes
Private Pool No
Building
Lot Description Front Yard, Hardwood Trees, Landscaped, Many Trees, On Golf Course, Sprinklers In Front, Views, Other
Faces From I40 Take 54W toward downtown CH. Take a R on Burning Tree Drive Take a L on Pinehurst Drive Take a R on Lancaster Drive Take a Left on Tweed Place (pass CHCC) House on the left
Foundation Concrete Perimeter
Sewer Public Sewer
Water Public
Architectural Style Transitional
Structure Type Brick Veneer,Cement Siding,Concrete,Ducts Professionally Air-Sealed,Engineered Wood,Fiber Cement,Foam Insulation,Frame,Glass,ICAT Recessed Lighting,Shingle Siding,Spray Foam Insulation
New Construction No
Schools
Elementary Schools Durham - Creekside
Middle Schools Durham - Githens
High Schools Durham - Jordan
Others
HOA Fee Include None
Senior Community false
Tax ID 9798995835
Special Listing Condition Standard
Read Less

GET MORE INFORMATION




