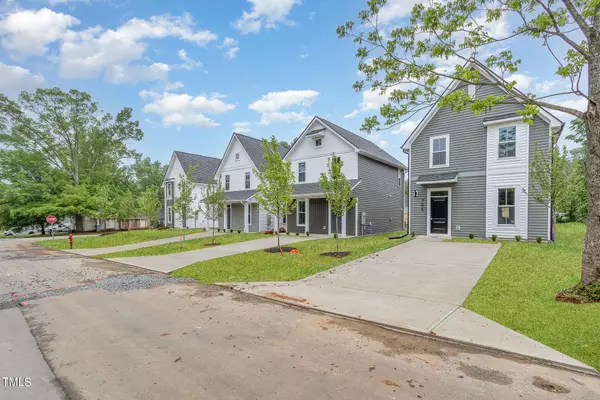Bought with Keller Williams Realty
For more information regarding the value of a property, please contact us for a free consultation.
513 Craven Street Durham, NC 27704
Want to know what your home might be worth? Contact us for a FREE valuation!

Our team is ready to help you sell your home for the highest possible price ASAP
Key Details
Sold Price $295,000
Property Type Single Family Home
Sub Type Single Family Residence
Listing Status Sold
Purchase Type For Sale
Square Footage 1,200 sqft
Price per Sqft $245
Subdivision To Be Added
MLS Listing ID 10032890
Sold Date 07/09/24
Style Site Built
Bedrooms 3
Full Baths 2
Half Baths 1
HOA Y/N No
Abv Grd Liv Area 1,200
Originating Board Triangle MLS
Year Built 2024
Annual Tax Amount $1,294
Lot Size 3,049 Sqft
Acres 0.07
Property Description
Don't miss out of owning one of these beautiful homes! You will not find any existing or new construction homes in the category of these that are built with equivalent quality or style. Each has a 10 warranty demonstrating the builders commitment to your peace of mind and satisfaction. Photos are of the stagged model home at 705 Martin. Your agent can show you both the model, 703 Martin & 513 Craven. These homes will not last long so don't delay for greatest value.
Location
State NC
County Durham
Direction Head southeast on I-85 N. Use the 2nd from the right lane to take exit 177 for US-15BUS/US-501BUS toward NC-55/Roxboro St/Downtown/Avondale Dr. Use the left 2 lanes to turn left onto US-15 BUS N/US-501 BUS N/N Roxboro St. Turn right onto E Club Blvd. Turn left onto Dearborn Dr. Turn right onto Martin St.
Interior
Interior Features Kitchen/Dining Room Combination, Living/Dining Room Combination, Open Floorplan, Walk-In Closet(s), Walk-In Shower
Heating Central, Electric, Forced Air, Heat Pump
Cooling Central Air, Electric, Heat Pump
Flooring Carpet, Ceramic Tile, Vinyl
Appliance Built-In Range, Dishwasher, Electric Water Heater, Microwave, Stainless Steel Appliance(s), Water Heater
Laundry Electric Dryer Hookup
Exterior
Utilities Available Electricity Connected, Sewer Connected, Water Connected
Waterfront No
Roof Type Asphalt,Shingle
Street Surface Asphalt
Parking Type Driveway
Garage No
Private Pool No
Building
Lot Description City Lot, Landscaped
Faces Head southeast on I-85 N. Use the 2nd from the right lane to take exit 177 for US-15BUS/US-501BUS toward NC-55/Roxboro St/Downtown/Avondale Dr. Use the left 2 lanes to turn left onto US-15 BUS N/US-501 BUS N/N Roxboro St. Turn right onto E Club Blvd. Turn left onto Dearborn Dr. Turn right onto Martin St.
Story 2
Foundation Slab
Sewer Public Sewer
Water Public
Architectural Style Farmhouse
Level or Stories 2
Structure Type Vinyl Siding
New Construction Yes
Schools
Elementary Schools Durham - Eno Valley
Middle Schools Durham - Lucas
High Schools Durham - Northern
Others
Senior Community false
Tax ID 129773
Special Listing Condition Standard
Read Less

GET MORE INFORMATION




