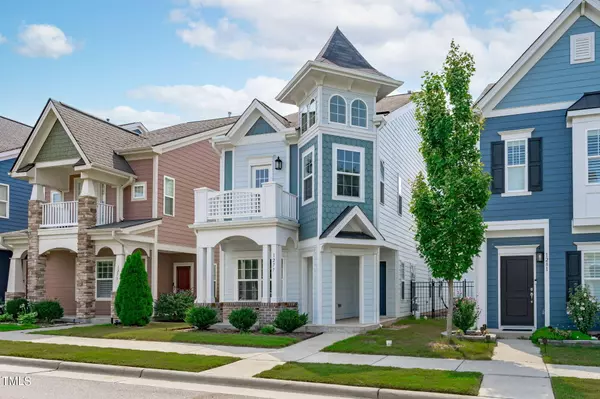Bought with EXP Realty LLC
For more information regarding the value of a property, please contact us for a free consultation.
1277 Russet Lane Apex, NC 27523
Want to know what your home might be worth? Contact us for a FREE valuation!

Our team is ready to help you sell your home for the highest possible price ASAP
Key Details
Sold Price $605,000
Property Type Single Family Home
Sub Type Single Family Residence
Listing Status Sold
Purchase Type For Sale
Square Footage 2,409 sqft
Price per Sqft $251
Subdivision Sweetwater
MLS Listing ID 10036380
Sold Date 07/25/24
Bedrooms 3
Full Baths 2
Half Baths 2
HOA Fees $73/qua
HOA Y/N Yes
Abv Grd Liv Area 2,409
Originating Board Triangle MLS
Year Built 2018
Annual Tax Amount $5,247
Lot Size 3,484 Sqft
Acres 0.08
Property Description
Beautiful, freshly painted Victorian home in the highly sought after Sweetwater subdivision! The main level boasts an open concept with a light and bright interior and natural wood-styled laminate flooring. Work from home in the secluded office that overlooks the immaculate covered front porch. Easily host guests in the spacious family room that leads to the gourmet styled kitchen with beautiful cabinetry with underneath lighting, gorgeous granite countertops, a gas range, and stainless-steel appliances. The second-floor primary is enhanced with a reading nook with high ceiling, a private balcony and en-suite featuring dual vanity sinks, a walk-in closet, enclosed commode, and walk-in shower. Two additional bedrooms favorably share a Jack and Jill styled bathroom with a tub/shower combo. Utilize the full floor bonus room for a playroom, home gym, movie room and more! Relax in the quaint backyard on the covered patio with convenient covered walkway leading to the detached 2 car garage. Enjoy the resort-styled amenities offered in the neighborhood such as pool, playground, club house, gym, dog parks, grilling areas and more! Close proximity to 64 and 540 for easy commutes to Raleigh/Durham, RTP and RDU, shopping, restaurants and many town parks such as Apex Nature Park, Kelly Road Park and Jordan Lake!
Location
State NC
County Wake
Community Clubhouse, Fitness Center, Playground, Pool
Direction From Raleigh, continue on US-401 S/US-70 E. Take I-40 and US-1 S/US-64 W to Richardson Rd. Turn left onto Richardson Rd. Turn left onto Hasse Ave. Turn left onto Russet Ln. The destination will be on the right, welcome!
Interior
Interior Features Bathtub/Shower Combination, Breakfast Bar, Crown Molding, Double Vanity, Eat-in Kitchen, Entrance Foyer, Granite Counters, High Ceilings, High Speed Internet, Living/Dining Room Combination, Open Floorplan, Separate Shower, Vaulted Ceiling(s), Walk-In Closet(s), Walk-In Shower, Water Closet
Heating Central
Cooling Central Air, Gas
Flooring Carpet, Vinyl
Fireplace No
Window Features Blinds,ENERGY STAR Qualified Windows,Screens
Appliance Cooktop, Dishwasher, Disposal, Dryer, Gas Cooktop, Gas Range, Gas Water Heater, Ice Maker, Microwave, Oven, Range, Refrigerator, Self Cleaning Oven, Stainless Steel Appliance(s), Washer, Washer/Dryer, Water Heater
Laundry Gas Dryer Hookup, Laundry Closet
Exterior
Exterior Feature Balcony, Fenced Yard
Garage Spaces 2.0
Fence Back Yard, Fenced
Pool Association, Community, Swimming Pool Com/Fee
Community Features Clubhouse, Fitness Center, Playground, Pool
Utilities Available Cable Available, Electricity Connected, Natural Gas Connected, Phone Available, Sewer Connected, Water Connected
Waterfront No
Roof Type Shingle
Porch Covered, Front Porch, Patio, Porch
Parking Type Garage, Garage Door Opener, Garage Faces Rear
Garage Yes
Private Pool No
Building
Lot Description Back Yard
Faces From Raleigh, continue on US-401 S/US-70 E. Take I-40 and US-1 S/US-64 W to Richardson Rd. Turn left onto Richardson Rd. Turn left onto Hasse Ave. Turn left onto Russet Ln. The destination will be on the right, welcome!
Story 3
Foundation Other
Sewer Public Sewer
Water Public
Architectural Style Traditional, Transitional, Victorian
Level or Stories 3
Structure Type Brick Veneer,Vinyl Siding
New Construction No
Schools
Elementary Schools Wake - Olive Chapel
Middle Schools Wake - Lufkin Road
High Schools Wake - Apex Friendship
Others
HOA Fee Include Road Maintenance,Special Assessments
Senior Community false
Tax ID 0722433168
Special Listing Condition Standard
Read Less

GET MORE INFORMATION




