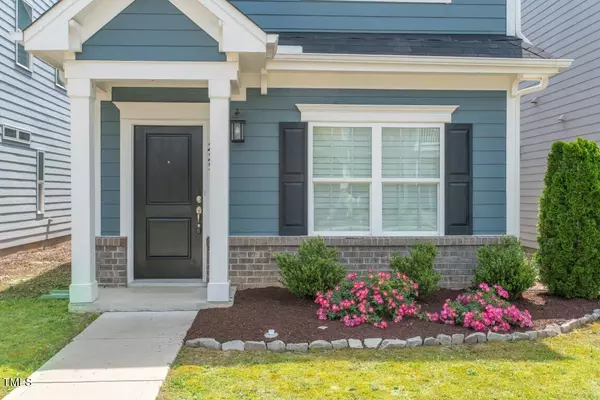Bought with Jason Mitchell Real Estate NC
For more information regarding the value of a property, please contact us for a free consultation.
1229 Russet Lane Apex, NC 27523
Want to know what your home might be worth? Contact us for a FREE valuation!

Our team is ready to help you sell your home for the highest possible price ASAP
Key Details
Sold Price $538,000
Property Type Single Family Home
Sub Type Single Family Residence
Listing Status Sold
Purchase Type For Sale
Square Footage 2,146 sqft
Price per Sqft $250
Subdivision Sweetwater
MLS Listing ID 10028580
Sold Date 08/01/24
Style House
Bedrooms 3
Full Baths 2
Half Baths 1
HOA Fees $73/qua
HOA Y/N Yes
Abv Grd Liv Area 2,146
Originating Board Triangle MLS
Year Built 2018
Annual Tax Amount $3,656
Lot Size 3,484 Sqft
Acres 0.08
Property Description
Meticulously upgraded home in Apex's premiere Sweetwater neighborhood. First floor features upgrade wide-plank floors throughout living and dining and kitchen. Bright open kitchen boasts quartz tops, premium SS appliances, pendant lighting and storage galore. Family room w/ eye catching ship-lap wall. Owners bedroom features luxurious en-suite w/ WOW tile & oversized shower. Two additional good sized rooms and laundry round out the second floor. Escape to the third floor and relax in in your bonus room! Walk to n'hood pool/state of the art clubhouse, & any of NINE community parks! Simply an amazing home, don't miss out!
Location
State NC
County Wake
Community Pool, Sidewalks, Street Lights
Direction 540 to 64W Left into Sweetwater on Richardson. Left at Sales Office/Clubhouse. Right on Russet Lane. House is on Left.
Rooms
Other Rooms Garage(s)
Interior
Interior Features Bathtub/Shower Combination, Ceiling Fan(s), Crown Molding, Kitchen/Dining Room Combination, Living/Dining Room Combination, Open Floorplan, Quartz Counters, Smooth Ceilings, Walk-In Closet(s), Walk-In Shower
Heating Forced Air, Natural Gas
Cooling Central Air
Flooring Carpet, Vinyl, Tile
Fireplace No
Appliance Dishwasher, Disposal, Dryer, Gas Water Heater, Ice Maker, Microwave, Range, Self Cleaning Oven, Washer
Exterior
Exterior Feature Courtyard
Garage Spaces 2.0
Fence None
Pool Community
Community Features Pool, Sidewalks, Street Lights
Utilities Available Cable Connected, Electricity Connected, Natural Gas Connected, Sewer Connected, Water Connected
Roof Type Shingle
Street Surface Paved
Parking Type Garage Door Opener, Garage Faces Rear, Paved
Garage Yes
Private Pool No
Building
Lot Description Front Yard
Faces 540 to 64W Left into Sweetwater on Richardson. Left at Sales Office/Clubhouse. Right on Russet Lane. House is on Left.
Story 3
Foundation Slab
Sewer Public Sewer
Water Public
Architectural Style Traditional
Level or Stories 3
Structure Type Board & Batten Siding
New Construction No
Schools
Elementary Schools Wake - Olive Chapel
Middle Schools Wake - Lufkin Road
High Schools Wake - Apex Friendship
Others
HOA Fee Include Maintenance Grounds
Tax ID 0722435476
Special Listing Condition Standard
Read Less

GET MORE INFORMATION




