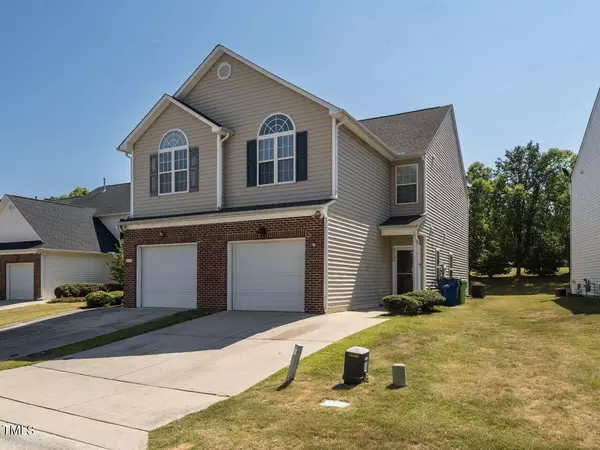Bought with Fathom Realty NC, LLC
For more information regarding the value of a property, please contact us for a free consultation.
2136 Thornblade Drive Raleigh, NC 27604
Want to know what your home might be worth? Contact us for a FREE valuation!

Our team is ready to help you sell your home for the highest possible price ASAP
Key Details
Sold Price $295,000
Property Type Townhouse
Sub Type Townhouse
Listing Status Sold
Purchase Type For Sale
Square Footage 1,448 sqft
Price per Sqft $203
Subdivision Hedingham
MLS Listing ID 10038153
Sold Date 08/02/24
Style Site Built
Bedrooms 3
Full Baths 2
Half Baths 1
HOA Fees $140/mo
HOA Y/N Yes
Abv Grd Liv Area 1,448
Originating Board Triangle MLS
Year Built 2000
Annual Tax Amount $2,036
Lot Size 3,049 Sqft
Acres 0.07
Property Description
Gorgeous 3 bedroom town home in Hedingham! The chef-style kitchen features granite counters, dual-bowl under-mount sink, flex faucet, under-cabinet lighting, stainless appliances including dishwasher, pantry and pendant lights. Dining area with custom chandelier. Living room with fireplace, ceiling fan and access to rear patio. The owner's suite features a vaulted ceiling, walk-in closet and bath with dual-bowl vanity. Guest beds, laundry room and storage round out the 2nd level. Attached garage, half bath, 2'' blinds, rear patio & a large back yard on one of the largest town home lots in the community make this one of the best homes you can find. In addition enjoy access to 2 pools, 2 playgrounds, tennis courts, clubhouse, athletic center and discounted golf. Roof 2016, HVAC 2019. Don't wait, won't last!
Location
State NC
County Wake
Community Clubhouse, Golf, Playground, Pool, Tennis Court(S)
Direction See GPS
Interior
Interior Features Bathtub/Shower Combination, Ceiling Fan(s), Entrance Foyer
Heating Forced Air, Natural Gas
Cooling Ceiling Fan(s), Central Air
Flooring Carpet, Laminate, Vinyl
Fireplaces Type Family Room
Fireplace Yes
Appliance Dishwasher, Electric Range, Electric Water Heater, Microwave, Refrigerator, Stainless Steel Appliance(s), Washer
Laundry Laundry Room, Upper Level
Exterior
Exterior Feature Lighting, Rain Gutters
Garage Spaces 1.0
Fence None
Pool Community
Community Features Clubhouse, Golf, Playground, Pool, Tennis Court(s)
Roof Type Shingle
Porch Front Porch, Patio
Parking Type Driveway, Garage, Garage Faces Front
Garage Yes
Private Pool No
Building
Lot Description Back Yard
Faces See GPS
Story 2
Foundation Slab
Sewer Public Sewer
Water Public
Architectural Style Traditional
Level or Stories 2
Structure Type Brick Veneer,Vinyl Siding
New Construction No
Schools
Elementary Schools Wake - Beaverdam
Middle Schools Wake - River Bend
High Schools Wake - Knightdale
Others
HOA Fee Include Maintenance Grounds,Maintenance Structure
Tax ID 257359
Special Listing Condition Standard
Read Less

GET MORE INFORMATION




