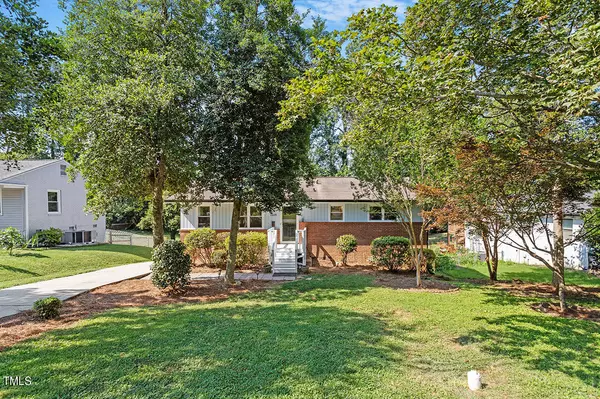Bought with Redfin Corporation
For more information regarding the value of a property, please contact us for a free consultation.
2428 Derby Drive Raleigh, NC 27610
Want to know what your home might be worth? Contact us for a FREE valuation!

Our team is ready to help you sell your home for the highest possible price ASAP
Key Details
Sold Price $449,000
Property Type Single Family Home
Sub Type Single Family Residence
Listing Status Sold
Purchase Type For Sale
Square Footage 1,690 sqft
Price per Sqft $265
Subdivision Longview Park
MLS Listing ID 10036758
Sold Date 08/13/24
Style House,Site Built
Bedrooms 3
Full Baths 1
Half Baths 1
HOA Y/N No
Abv Grd Liv Area 1,690
Originating Board Triangle MLS
Year Built 1963
Annual Tax Amount $2,973
Lot Size 10,018 Sqft
Acres 0.23
Property Description
Welcome home to this charming bungalow in the highly sought-after Longview Park! This ranch-style gem has a basement, 3 bed/ 1.5 bath, and is located inside the beltline! It also boasts fresh interior and exterior paint alongside stunning NEW granite countertops! The bright and airy kitchen/ dining room is a chef's delight, featuring stainless steel appliances, a gas range, recessed lighting, white cabinetry, BRAND NEW granite countertops, a gorgeous tile backsplash, and a breakfast bar! The spacious family room is an ideal spot for relaxation and entertainment, with French doors providing access to a spacious composite deck that overlooks the wooded backyard. Off the family room, you'll find a versatile office/flex space adorned with beautiful built-in glass cabinetry and a ceiling fan. The first-floor primary bedroom is a tranquil retreat, boasting multiple windows that flood the room with natural light and an ensuite half bath featuring an updated vanity and light fixtures. A full bath completes the main floor. The lower level of this home is a walkout, partially finished basement offering endless possibilities. The den is a perfect for a recreation room or guest space, and there's an additional 600+ sq. ft. of unfinished storage space! Situated on a generous ⅓ acre lot, the backyard backs up to a tree line, providing ample shade and privacy. This prime location is close to shopping, blocks from sought-after Enloe High School and Powell Elementary school, just under 10 minutes from downtown Raleigh and a mere 15 minutes from NC State! Don't miss your chance to see this delightful home in Longview Park- experience all the charm and convenience it has to offer!
Location
State NC
County Wake
Zoning R-6
Direction From I-440 E: Take exit 3A to merge onto New Bern Ave. Turn right onto Milburnie Rd. Turn left onto Chatham Ln. Turn right onto Derby Dr. Home is on the left.
Rooms
Basement Daylight, Exterior Entry, Interior Entry, Partially Finished, Storage Space, Walk-Out Access
Interior
Interior Features Bathtub/Shower Combination, Breakfast Bar, Built-in Features, Ceiling Fan(s), Eat-in Kitchen, Entrance Foyer, Granite Counters, Kitchen/Dining Room Combination, Master Downstairs, Radon Mitigation, Recessed Lighting, Smooth Ceilings, Storage
Heating Heat Pump, Natural Gas
Cooling Ceiling Fan(s), Central Air
Flooring Ceramic Tile, Hardwood, Laminate
Window Features Screens
Appliance Dishwasher, Disposal, ENERGY STAR Qualified Appliances, ENERGY STAR Qualified Dishwasher, Exhaust Fan, Free-Standing Gas Oven, Free-Standing Range, Microwave, Plumbed For Ice Maker, Range Hood, Refrigerator, Self Cleaning Oven, Stainless Steel Appliance(s)
Laundry Electric Dryer Hookup, In Basement, Washer Hookup
Exterior
Exterior Feature Private Yard, Rain Gutters
Utilities Available Cable Connected, Natural Gas Connected, Phone Connected
View Y/N Yes
View Trees/Woods
Roof Type Shingle
Street Surface Asphalt
Porch Deck, Porch
Parking Type Concrete, Driveway, Tandem
Garage No
Private Pool No
Building
Lot Description Back Yard, Front Yard, Many Trees, Private, Rectangular Lot
Faces From I-440 E: Take exit 3A to merge onto New Bern Ave. Turn right onto Milburnie Rd. Turn left onto Chatham Ln. Turn right onto Derby Dr. Home is on the left.
Story 1
Foundation Block
Sewer Public Sewer
Water Public
Architectural Style Bungalow, Traditional
Level or Stories 1
Structure Type Blown-In Insulation,Brick,Wood Siding
New Construction No
Schools
Elementary Schools Wake - Douglas
Middle Schools Wake - Martin
High Schools Wake - Enloe
Others
Tax ID 1714.20811483.000
Special Listing Condition Standard
Read Less

GET MORE INFORMATION




