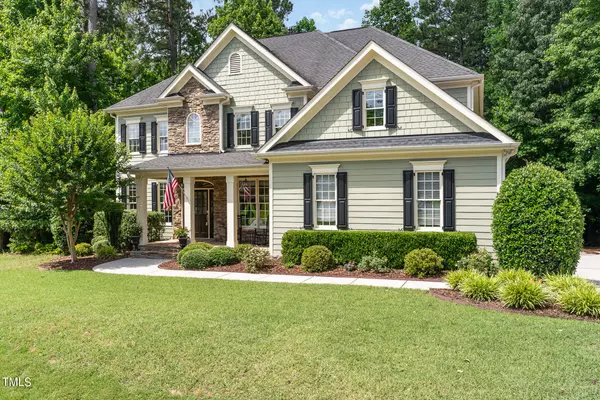Bought with Howard Perry & Walston Realtor
For more information regarding the value of a property, please contact us for a free consultation.
7316 Capulin Crest Drive Apex, NC 27539
Want to know what your home might be worth? Contact us for a FREE valuation!

Our team is ready to help you sell your home for the highest possible price ASAP
Key Details
Sold Price $769,000
Property Type Single Family Home
Sub Type Single Family Residence
Listing Status Sold
Purchase Type For Sale
Square Footage 3,155 sqft
Price per Sqft $243
Subdivision The Park At West Lake
MLS Listing ID 10032027
Sold Date 08/23/24
Style Site Built
Bedrooms 4
Full Baths 3
Half Baths 1
HOA Fees $34
HOA Y/N Yes
Abv Grd Liv Area 3,155
Originating Board Triangle MLS
Year Built 2007
Annual Tax Amount $4,565
Lot Size 0.360 Acres
Acres 0.36
Property Description
Luxurious custom gem, lovingly maintained, offering Inviting entryway, formal dining, enclosed office. Family room, custom built-ins, gas fireplace. Gourmet kitchen, granite, gas cooktop, wall oven(Oct'22), SS appliances, island. Light-filled breakfast nook, butler's pantry, walk-in pantry. Guest suite w/ full bath on main. Owner's suite: WIC, ensuite bath, oversized tile shower, jetted tub, dual sink vanity, water closet. 2 add'l BRs, renovated Jack-and-Jill BA(Feb'24). Large laundry, oversized bonus w/sep staircase, powder room, versatile media/flex room, unfin 3rd flr, 2-car side load garage. Extensive trim, fresh int paint(May'24), carpet(April'21), neutral colors. Serene seclusion, 0.36-acres, custom screened porch, stamped concrete patio. Comm amenities: 2 pools, playgrounds, social events. Updates: HVAC-down(Jan'24)-Up(May'21), dishwasher(Dec '21), water heater w/ flood stop alarm & bypass valve(Dec'16), exterior paint(Fall'15). Media/flex-finished by previous owners-not permitted(included in SF). Close to parks, shopping, dining, schools. Access to highways for commute to RDU, Raleigh, Cary, Apex, Holly Springs.
Location
State NC
County Wake
Community Clubhouse, Playground, Pool
Direction Head southwest on US-1 S towards Cary. Take exit 96 for Ten Ten Rd. Turn right onto Ten-Ten Rd. Turn right onto W Lake Rd. Turn right onto Larboard Dr. Turn left onto Capulin Crest Dr. Home will be on the left. Welcome Home!
Interior
Interior Features Bathtub/Shower Combination, Bookcases, Breakfast Bar, Pantry, Ceiling Fan(s), Crown Molding, Double Vanity, Eat-in Kitchen, Entrance Foyer, Granite Counters, High Speed Internet, Kitchen Island, Quartz Counters, Separate Shower, Smooth Ceilings, Storage, Walk-In Closet(s), Water Closet, Whirlpool Tub
Heating Forced Air, Natural Gas
Cooling Central Air, Multi Units
Flooring Carpet, Hardwood, Tile
Fireplaces Number 1
Fireplaces Type Family Room, Gas Log
Fireplace Yes
Appliance Dishwasher, Disposal, Gas Cooktop, Microwave, Plumbed For Ice Maker, Refrigerator, Oven
Laundry Electric Dryer Hookup, Laundry Room, Sink, Upper Level
Exterior
Exterior Feature Private Yard, Rain Gutters
Garage Spaces 2.0
Fence None
Pool Community
Community Features Clubhouse, Playground, Pool
Utilities Available Cable Available, Electricity Connected, Natural Gas Connected, Sewer Connected, Water Connected
Waterfront No
Roof Type Shingle
Street Surface Asphalt
Porch Front Porch, Patio, Rear Porch, Screened
Parking Type Attached, Concrete, Driveway, Garage, Garage Door Opener, Garage Faces Side
Garage Yes
Private Pool No
Building
Lot Description Back Yard, Front Yard, Hardwood Trees, Landscaped, Private
Faces Head southwest on US-1 S towards Cary. Take exit 96 for Ten Ten Rd. Turn right onto Ten-Ten Rd. Turn right onto W Lake Rd. Turn right onto Larboard Dr. Turn left onto Capulin Crest Dr. Home will be on the left. Welcome Home!
Story 2
Foundation Block
Sewer Public Sewer
Water Public
Architectural Style Traditional, Transitional
Level or Stories 2
Structure Type Fiber Cement,Stone Veneer
New Construction No
Schools
Elementary Schools Wake - West Lake
Middle Schools Wake - West Lake
High Schools Wake - Middle Creek
Others
HOA Fee Include None
Senior Community false
Tax ID 00442
Special Listing Condition Third Party Approval
Read Less

GET MORE INFORMATION




