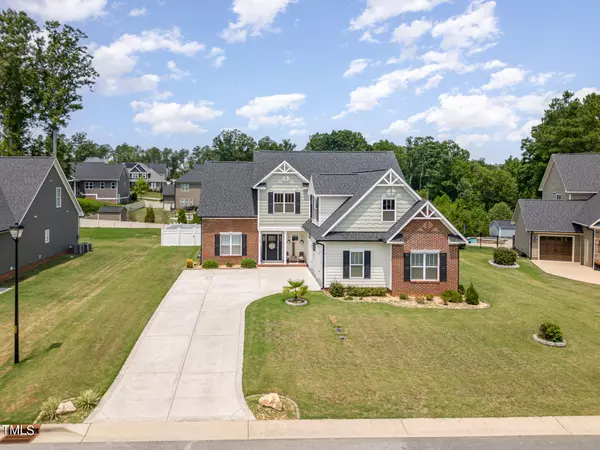Bought with Fonville Morisey/Triangle East
For more information regarding the value of a property, please contact us for a free consultation.
77 Look Drive Garner, NC 27529
Want to know what your home might be worth? Contact us for a FREE valuation!

Our team is ready to help you sell your home for the highest possible price ASAP
Key Details
Sold Price $610,000
Property Type Single Family Home
Sub Type Single Family Residence
Listing Status Sold
Purchase Type For Sale
Square Footage 3,180 sqft
Price per Sqft $191
Subdivision River Oaks
MLS Listing ID 10043937
Sold Date 08/30/24
Style House,Site Built
Bedrooms 4
Full Baths 3
Half Baths 1
HOA Fees $27/ann
HOA Y/N Yes
Abv Grd Liv Area 3,180
Originating Board Triangle MLS
Year Built 2020
Annual Tax Amount $3,121
Lot Size 0.290 Acres
Acres 0.29
Property Description
Stunning home in River Oaks! Built in 2020, this truly special residence showcases high end style and detail evident from the moment you enter. Vaulted ceilings, custom woodwork, stylish lighting. Open and airy floorplan with cozy elements throughout. Electric blinds add incredible convenience. Premium LVP flooring. Stately kitchen with giant island, granite counters and stainless appliances. First floor primary suite with tray ceiling, garden tub, separate vanities, impressive walk-in closet. Three bedrooms upstairs with additional bonus room. Beautiful sunroom overlooking an exceptional fenced backyard with firepit, wired shed, stone patio. Spacious garage with epoxy flooring. Perfectly located near shopping, dining and I-40.
Location
State NC
County Johnston
Community Street Lights
Direction I-40 E toward Wilmington/Benson, Take exit 312 for NC-42 toward Clayton/Fuquay-Varina, Slight left onto the ramp to NC-42 E, Turn left onto NC-42 E, Keep right to stay on NC-42 E, Use the left 2 lanes to turn left onto Son-Lan Pkwy, Turn right onto Look Dr Home will be on the left
Rooms
Other Rooms Shed(s)
Interior
Interior Features Bar, Bathtub/Shower Combination, Bookcases, Built-in Features, Ceiling Fan(s), Chandelier, Coffered Ceiling(s), Crown Molding, Eat-in Kitchen, Entrance Foyer, Granite Counters, Kitchen Island, Open Floorplan, Master Downstairs, Room Over Garage, Separate Shower, Smooth Ceilings, Tray Ceiling(s), Vaulted Ceiling(s), Walk-In Closet(s), Walk-In Shower, Water Closet
Heating Central, Electric, Forced Air, Heat Pump
Cooling Ceiling Fan(s), Central Air, Electric, Heat Pump, Zoned
Flooring Carpet, Vinyl, Tile
Fireplaces Number 1
Fireplaces Type Gas, Gas Log, Living Room
Fireplace Yes
Appliance Built-In Gas Range, Dishwasher, Electric Oven, Electric Water Heater, Microwave, Range Hood, Oven, Wine Refrigerator
Laundry Laundry Room, Main Level
Exterior
Exterior Feature Fenced Yard, Fire Pit, Private Yard, Rain Gutters, Storage
Garage Spaces 2.0
Fence Back Yard, Fenced, Full, Gate, Privacy, Vinyl
Pool None
Community Features Street Lights
Utilities Available Cable Available, Electricity Connected, Natural Gas Connected, Phone Available, Septic Connected, Water Connected
Waterfront No
View Y/N Yes
View Neighborhood
Roof Type Shingle
Street Surface Asphalt
Porch Front Porch, Patio, Rear Porch
Parking Type Concrete, Driveway, Garage, Garage Door Opener, Garage Faces Side, Off Street
Garage Yes
Private Pool No
Building
Lot Description Back Yard, Front Yard, Landscaped
Faces I-40 E toward Wilmington/Benson, Take exit 312 for NC-42 toward Clayton/Fuquay-Varina, Slight left onto the ramp to NC-42 E, Turn left onto NC-42 E, Keep right to stay on NC-42 E, Use the left 2 lanes to turn left onto Son-Lan Pkwy, Turn right onto Look Dr Home will be on the left
Story 2
Foundation Stem Walls
Sewer Public Sewer
Water Public
Architectural Style Transitional
Level or Stories 2
Structure Type Brick,Fiber Cement
New Construction No
Schools
Elementary Schools Johnston - West View
Middle Schools Johnston - Cleveland
High Schools Johnston - Cleveland
Others
HOA Fee Include None
Senior Community false
Tax ID 06D01030E
Special Listing Condition Standard
Read Less

GET MORE INFORMATION




