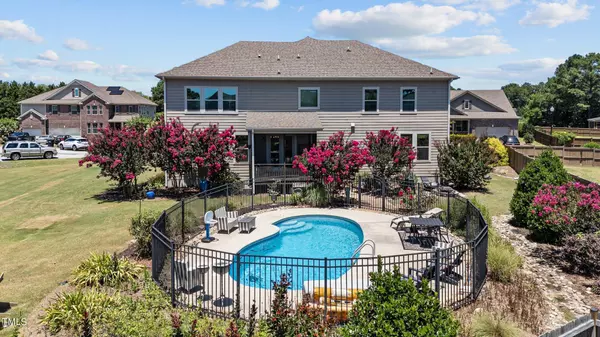Bought with Compass -- Raleigh
For more information regarding the value of a property, please contact us for a free consultation.
1609 Wynne Trace Court Raleigh, NC 27603
Want to know what your home might be worth? Contact us for a FREE valuation!

Our team is ready to help you sell your home for the highest possible price ASAP
Key Details
Sold Price $690,000
Property Type Single Family Home
Sub Type Single Family Residence
Listing Status Sold
Purchase Type For Sale
Square Footage 4,240 sqft
Price per Sqft $162
Subdivision Braxton
MLS Listing ID 10039346
Sold Date 09/30/24
Style Site Built
Bedrooms 4
Full Baths 3
Half Baths 1
HOA Fees $48/ann
HOA Y/N Yes
Abv Grd Liv Area 4,240
Originating Board Triangle MLS
Year Built 2014
Annual Tax Amount $4,107
Lot Size 0.540 Acres
Acres 0.54
Property Description
Welcome to 1609 Wynne Trace Ct in the ever popular Braxton neighborhood, only 1.2 miles from the new I-540 interchange and a mere 20 minutes from the attractions in Downtown Raleigh. This magnificent home boasts 4240 sf of living space on over a half acre lot, a heated salt water POOL, and offers 4 spacious bedrooms and 3.5 luxurious baths plus a flex room on the first floor and a large loft on the second.
Be welcomed by the vaulted foyer & stairwell along with gorgeous hardwood floors that flow seamlessly throughout the open floor plan. The kitchen is large, an entertainer or cook's dream come true with granite countertops, a gas range, stainless steel appliances, and ample cabinetry. The expansive primary bedroom is a true retreat, featuring a spa-like bath with a large soaking tub, walk-in shower, and dual vanity.
The outdoor space is a summer paradise! Dive into the crystal-clear saltwater pool or lounge on the beautiful patio. The 0.54-acre lot offers plenty of room for outdoor activities, gardening, or simply relaxing in the privacy of your own backyard oasis.
Additional highlights include a 3-car garage, for ample storage, and a prime location in a quiet neighborhood with easy access. Don't miss this opportunity to own a piece of paradise in Raleigh. Schedule your tour today and make 1609 Wynne Trace Ct. your forever home!
Location
State NC
County Wake
Zoning R-30
Direction From Raleigh, take HWY 401 S. Left on Old Stage Road, left on Rock Service Station, left on Overdale Lane and left on Wynne Trace Ct. Home is on your left.
Rooms
Basement Crawl Space
Interior
Interior Features Bookcases, Breakfast Bar, Built-in Features, Ceiling Fan(s), Chandelier, Double Vanity, Entrance Foyer, Granite Counters, High Ceilings, High Speed Internet, Kitchen Island, Pantry, Recessed Lighting, Separate Shower, Smooth Ceilings, Tray Ceiling(s), Walk-In Closet(s), Walk-In Shower, Water Closet
Heating Central, Heat Pump
Cooling Central Air, Heat Pump
Flooring Carpet, Hardwood, Tile
Fireplaces Number 1
Fireplaces Type Family Room, Gas Log
Fireplace Yes
Window Features Double Pane Windows
Appliance Dishwasher, Microwave, Oven, Propane Cooktop, Range Hood, Vented Exhaust Fan, Water Heater
Laundry Laundry Room, Upper Level
Exterior
Exterior Feature Fire Pit, Playground, Private Yard
Garage Spaces 3.0
Pool Heated, In Ground, Outdoor Pool, Private, Salt Water
Utilities Available Electricity Connected, Septic Connected, Water Connected, Propane
View Y/N Yes
Roof Type Shingle
Street Surface Asphalt
Porch Front Porch, Rear Porch, Screened
Parking Type Concrete, Driveway, Garage, Garage Door Opener, Garage Faces Front, Parking Pad
Garage Yes
Private Pool Yes
Building
Lot Description Back Yard, Open Lot
Faces From Raleigh, take HWY 401 S. Left on Old Stage Road, left on Rock Service Station, left on Overdale Lane and left on Wynne Trace Ct. Home is on your left.
Story 2
Foundation Block, Permanent
Sewer Septic Tank
Water Public
Architectural Style Traditional, Transitional
Level or Stories 2
Structure Type Fiber Cement
New Construction No
Schools
Elementary Schools Wake County Schools
Middle Schools Wake - North Garner
High Schools Wake - Garner
Others
HOA Fee Include Maintenance Grounds
Tax ID 0698930835
Special Listing Condition Standard
Read Less

GET MORE INFORMATION




