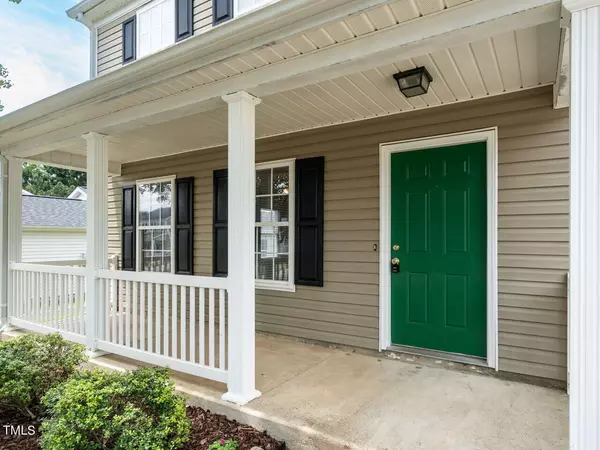Bought with Compass -- Raleigh
For more information regarding the value of a property, please contact us for a free consultation.
325 Lodestone Drive Durham, NC 27703
Want to know what your home might be worth? Contact us for a FREE valuation!

Our team is ready to help you sell your home for the highest possible price ASAP
Key Details
Sold Price $311,000
Property Type Single Family Home
Sub Type Single Family Residence
Listing Status Sold
Purchase Type For Sale
Square Footage 1,541 sqft
Price per Sqft $201
Subdivision Stone Hill Estates
MLS Listing ID 10034292
Sold Date 10/10/24
Style Site Built
Bedrooms 3
Full Baths 2
Half Baths 1
HOA Fees $13/ann
HOA Y/N Yes
Abv Grd Liv Area 1,541
Originating Board Triangle MLS
Year Built 2002
Annual Tax Amount $2,231
Lot Size 7,840 Sqft
Acres 0.18
Property Description
Sit back and enjoy life in this welcoming 2-story home. The covered front porch offers a great spot to unwind. Step inside to an open living room featuring a gas fireplace and durable laminate flooring. In the kitchen there is plenty of cabinet space, an island, dual-bowl sink, pantry and space for the table. Appliances include fridge, microwave, dishwasher and range. A separate laundry room and half bath round out the main level. Upstairs find an office/flex space, 2 large guest bedrooms with a full bath and the owner's suite with a walk-in closet, vaulted ceiling and large bathroom. Fresh paint and new carpet. Don't forget the attached garage, large rear deck accessible via a sliding door in the kitchen and a big back yard with storage shed. Solid, established neighborhood with easy access to RDU, RTP, I-40, I-85, 540 and Durham and Raleigh. Don't miss this one!
Location
State NC
County Durham
Direction GPS
Interior
Interior Features Kitchen/Dining Room Combination
Heating Electric, Forced Air
Cooling Central Air
Flooring Carpet, Laminate
Fireplaces Number 1
Fireplace Yes
Appliance Dishwasher, Electric Range, Electric Water Heater
Laundry Main Level
Exterior
Garage Spaces 1.0
View Y/N Yes
Roof Type Shingle
Parking Type Garage
Garage Yes
Private Pool No
Building
Faces GPS
Foundation Slab
Sewer Public Sewer
Water Public
Architectural Style Traditional
Structure Type Vinyl Siding
New Construction No
Schools
Elementary Schools Wake - Oak Grove
Middle Schools Durham - Neal
High Schools Durham - Southern
Others
HOA Fee Include Unknown
Tax ID 162041
Special Listing Condition Standard
Read Less

GET MORE INFORMATION




