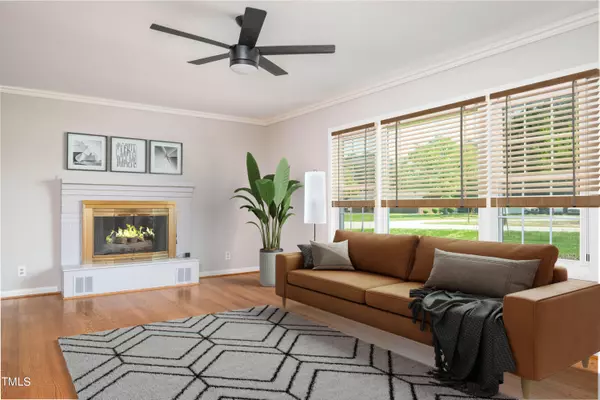Bought with Trammel Brothers Inc.
For more information regarding the value of a property, please contact us for a free consultation.
302 Sherron Road Durham, NC 27703
Want to know what your home might be worth? Contact us for a FREE valuation!

Our team is ready to help you sell your home for the highest possible price ASAP
Key Details
Sold Price $369,900
Property Type Single Family Home
Sub Type Single Family Residence
Listing Status Sold
Purchase Type For Sale
Square Footage 1,688 sqft
Price per Sqft $219
Subdivision Not In A Subdivision
MLS Listing ID 10027131
Sold Date 10/11/24
Bedrooms 2
Full Baths 2
HOA Y/N No
Abv Grd Liv Area 1,688
Originating Board Triangle MLS
Year Built 1960
Annual Tax Amount $1,562
Lot Size 0.720 Acres
Acres 0.72
Property Description
Beautiful Brick Ranch w/lots of Features. Refinished Hardwood Floors in LR, Hallway and Bedrooms. New LVP Floors in Large Light Filled Rec/Flex Room. Updated Hall Bathroom with Custom Tile Work. Open Kitchen with Granite Counter Tops and Tile Floor. All Appliances Convey. Carport, Detached Garage/Shop, Parking Pad. Fenced in Back yard. Covered Back Deck with Grilling area has gas line for Grill hook up.
Original House 1288 Sq Ft. Flex Room is a 20 x 20 400 sq ft add on with no permit on record. Recent Permits on file show: 2013 Connected to City Water, 2017 New Gas Pack & New Electrical Panel Plus new Septic Tank in 2018. Conveniently Close to: Dining, Shopping, Airport, Duke and RTP.
Location
State NC
County Durham
Direction Hwy 98 to Sherron Road. Home is on the corner of Sherron and Hocutt Road.
Interior
Interior Features Bathtub/Shower Combination, Built-in Features, Ceiling Fan(s), Granite Counters, Walk-In Shower
Heating Central, Gas Pack, Natural Gas
Cooling Ceiling Fan(s), Central Air, Gas
Flooring Ceramic Tile, Hardwood, Vinyl, Varies
Fireplaces Number 1
Fireplaces Type Gas Log, Glass Doors, Living Room, Masonry
Fireplace Yes
Window Features Double Pane Windows,Insulated Windows,Window Treatments
Appliance Dryer, Electric Water Heater, Free-Standing Gas Oven, Microwave, Refrigerator, Washer
Laundry Electric Dryer Hookup, In Carport, Laundry Room
Exterior
Exterior Feature Fenced Yard, Rain Gutters
Garage Spaces 1.0
Fence Back Yard, Chain Link
View Y/N Yes
Roof Type Shingle
Garage Yes
Private Pool No
Building
Lot Description Back Yard, Corner Lot, Front Yard, Landscaped
Faces Hwy 98 to Sherron Road. Home is on the corner of Sherron and Hocutt Road.
Story 1
Foundation None
Sewer Septic Tank
Water Public
Architectural Style Ranch, Traditional
Level or Stories 1
Structure Type Brick Veneer,Vinyl Siding
New Construction No
Schools
Elementary Schools Durham - Oakgrove
Middle Schools Durham - Neal
High Schools Durham - Southern
Others
Tax ID 166277
Special Listing Condition Standard
Read Less

GET MORE INFORMATION




